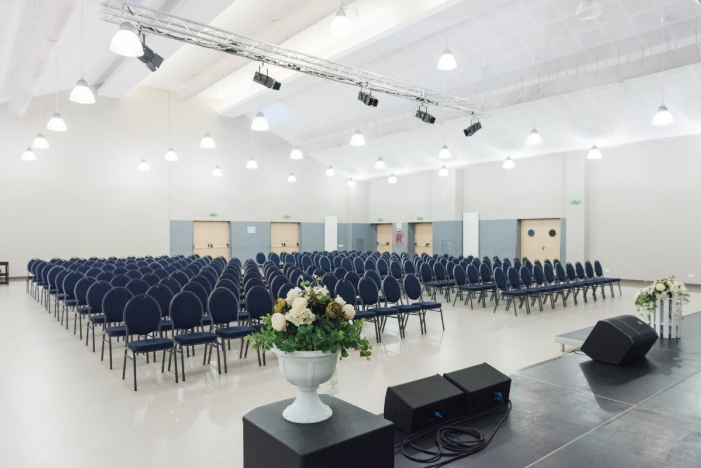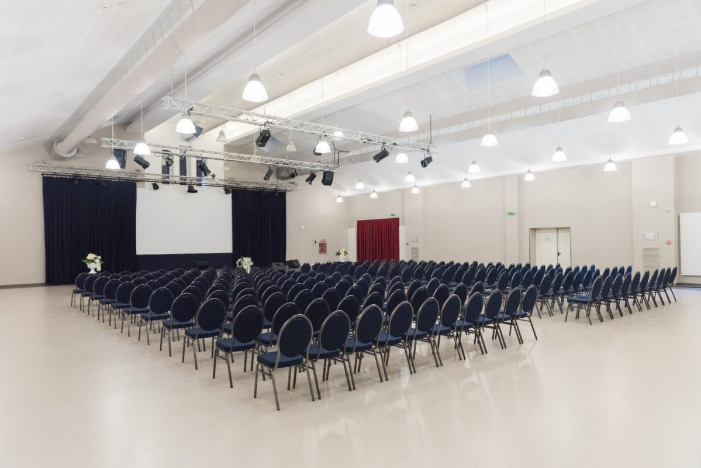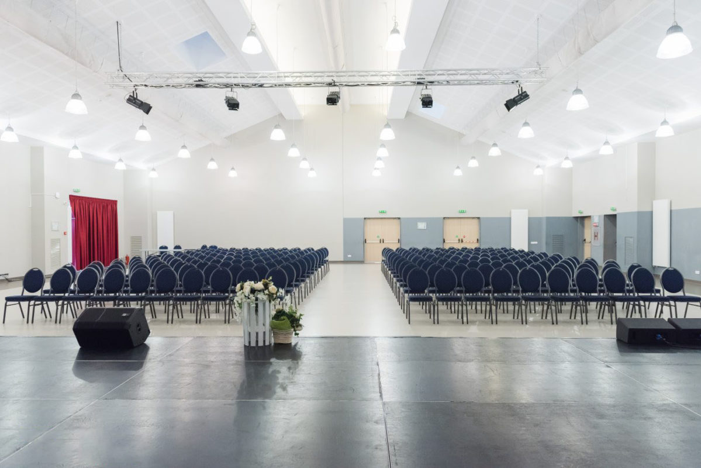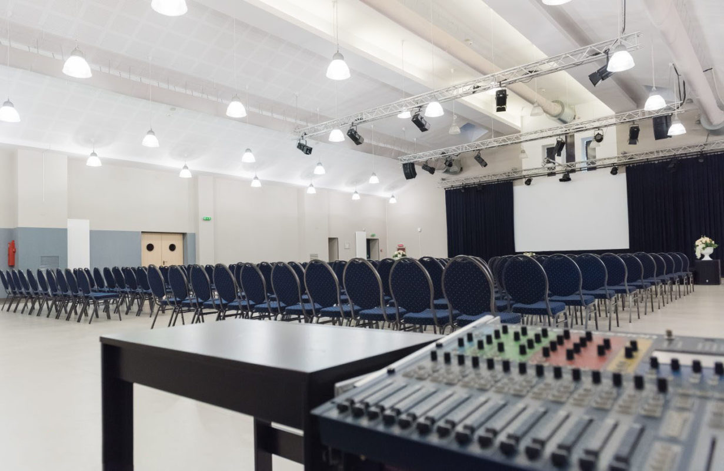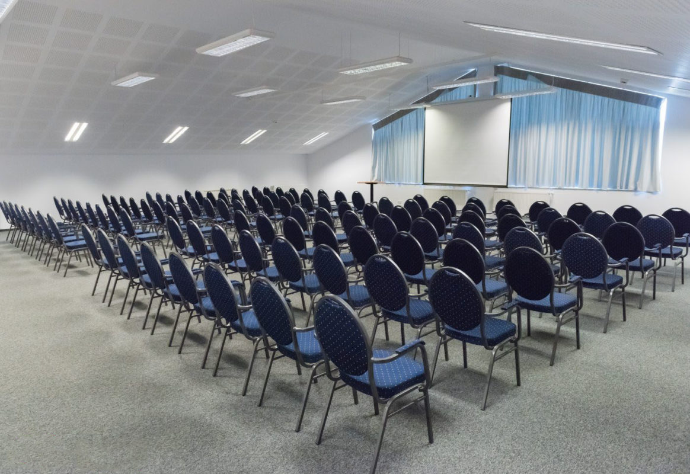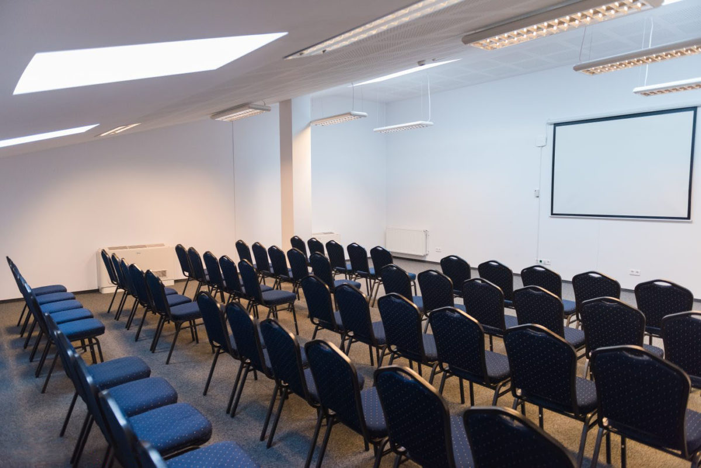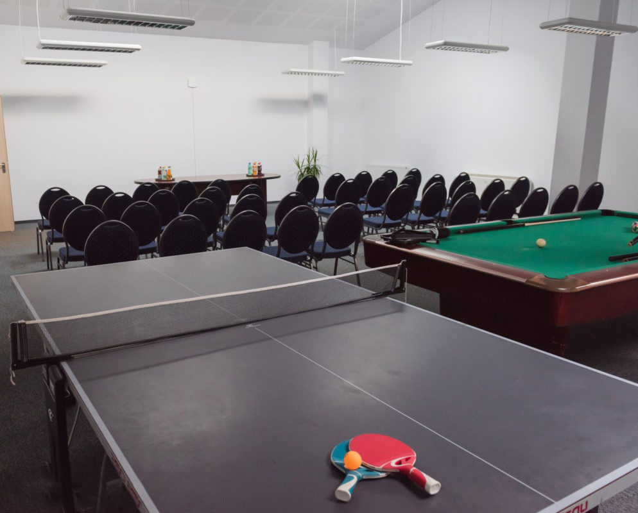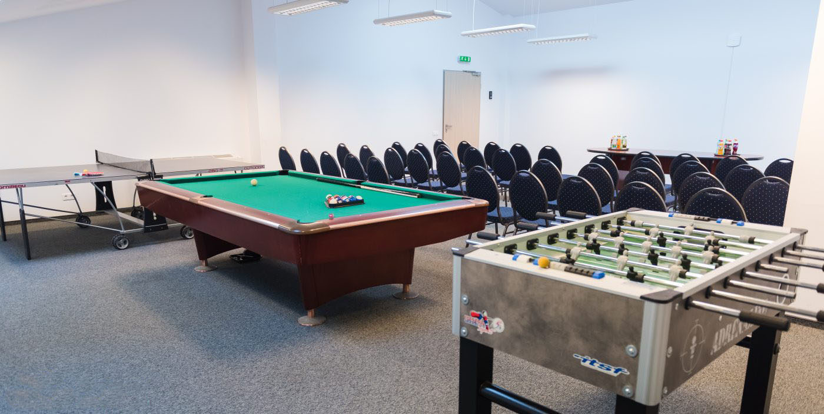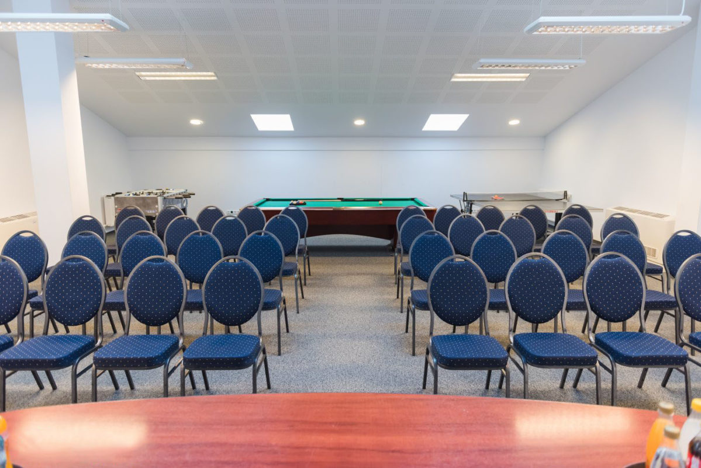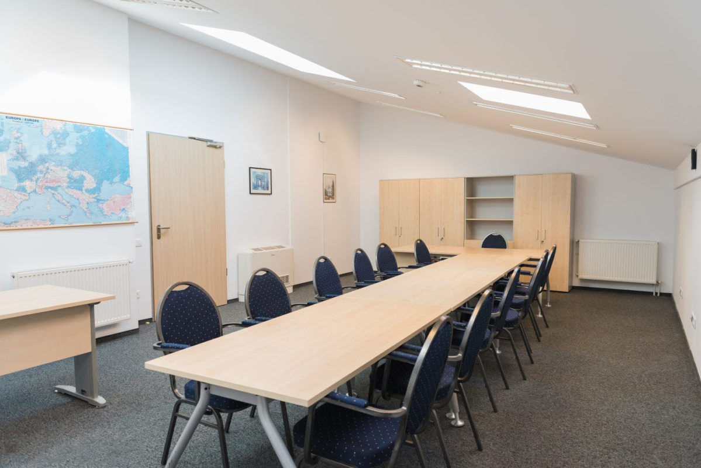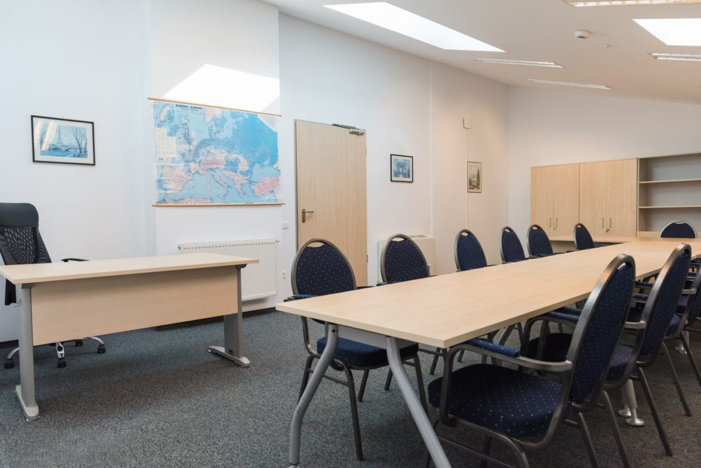The “ROMÂNIA” room is characterized by a simple, ergonomic design, with an area of 500 m² and the following features and facilities:
• Capacity: maximum 450 pers. (seminar type event) / 220 pers. (wedding type event)
• Area: 500 m²
• Dimensions: 25 L x 20 l x 10 height (m)
• It is a multifunctional room that can be arranged for events such as: conferences, launches, workshops, seminars, receptions, cocktails, theater plays, etc.
• A small foyer which includes 2 toilets
• Wireless internet connection
• Located on the ground floor
• Portable stage
• Required chairs
• Air conditioning
• Bonus – access to a mini-garden
Request an offer
The “OSLO” room also has a generous upstairs space, with a natural source of illumination and the following features/facilities.
• Capacity: maximum 120 pers. (seminar type event)
• Area: 180 m²
• Dimensions: 10 L x 18 l x 4 height (m)
• A spacious foyer
• 2 toilets
• Required chairs
• Wireless internet connection
• Air conditioning
• Elegant design with a view of the forest
Request an offer
The “ROMA” room is the ideal choice for small meetings of a more informal nature, such as: seminars, interactive workshops, course sessions or discussion groups, holding a number of up to 55 participants.
It has the following features/facilities:
• Area: 80 m²
• Dimensions: 10 L x 8 l x 4 height (m)
• It is located upstairs
• 2 toilets
• Required chairs
• Wireless internet connection
• Air conditioning
• A spacious foyer
Request an offer
The “BERLIN” room is a relaxing, leisure space located on the first floor, with features and facilities such as:
• Area: 104 m²
• Dimensions: 13 L x 8 l x 4 height (m)
• Pool table
• Fussball table
• Table tennis
• A spacious foyer
• 2 toilets
• Wireless internet connection
• Air conditioning
Request an offer
The “PARIS” room is the ideal choice for small gatherings or arrangements, for a number of up to 12 participants and offers the following features/facilities:
• Area: 40 m²
• Dimensions: 8 L x 5 l x 3 height (m)
• It is located upstairs
• 2 toilets
• Wireless internet connection
• Air conditioning
• A spacious foyer
Request an offer

